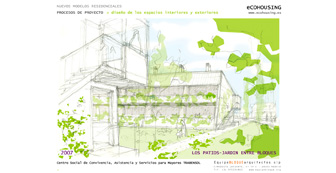Architectural Models
Cada forma de vida y las necesidades concretas de los usuarios determinan de entre los modelos arquitectónicos posibles un proyecto único y específico.
Hay cohousing urbanos y rurales, en edificios nuevos o en rehabilitados. Las casas pueden ser de tipo unifamiliar, adosado o en bloque y los espacios comunes estar agrupados o repartidos.
¿Qué modelo es mejor? El que se corresponda con la forma de vida y con el tipo de relaciones sociales y medioambientales que hayamos decido tener.
RELACIÓN ENTRE MODELOS ARQUITECTÓNICOS Y FORMA DE VIDA EN COMÚN

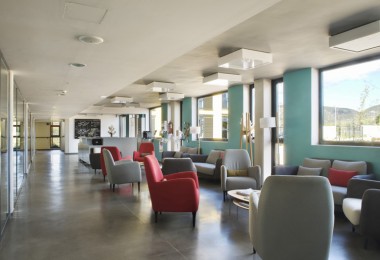
Trabensol Senior Center’s cohousing architecture photographed by Amy Chang
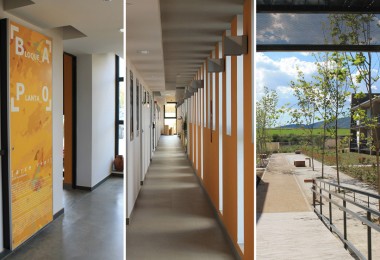
Diversity in equality: vegetation, colour, information… and accesibility
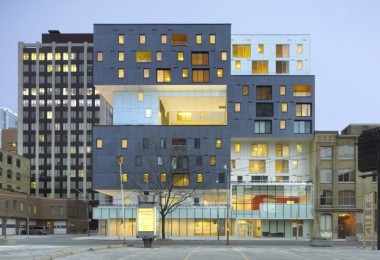
Cohousing for hospitality-industry workers in Toronto
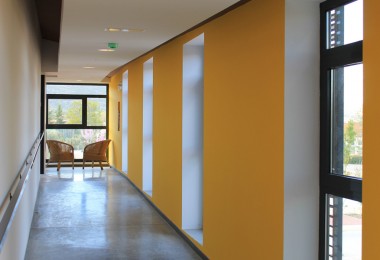
Common spaces in Trabensol Senior Centre
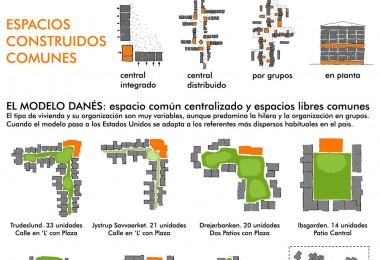
What does a cohousing looks like (II) Common free and built spaces
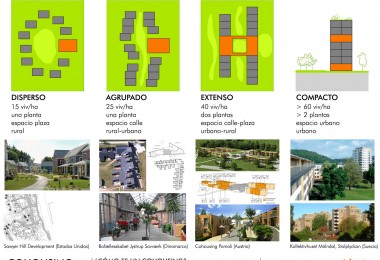
What does a cohousing look like (I)
